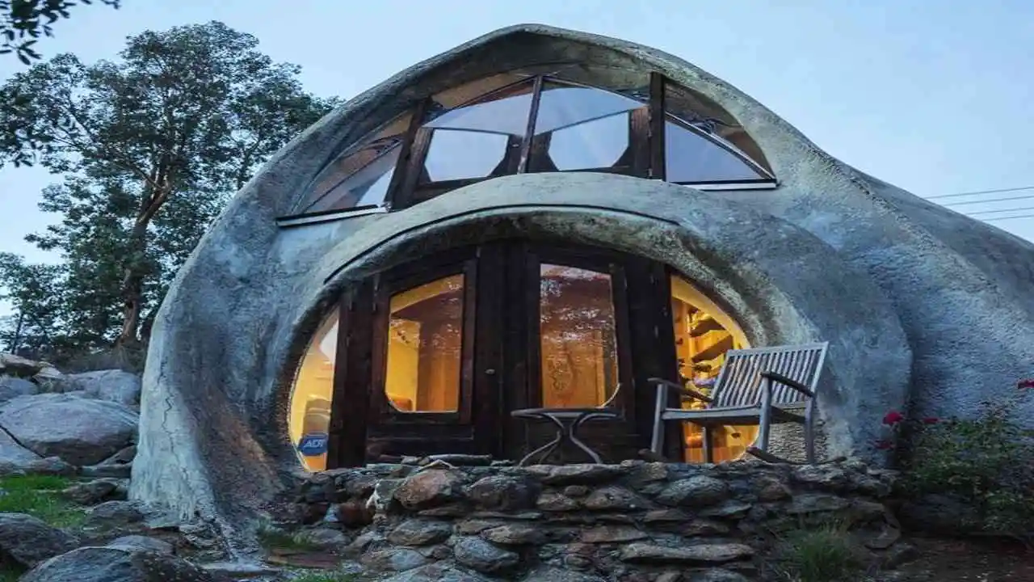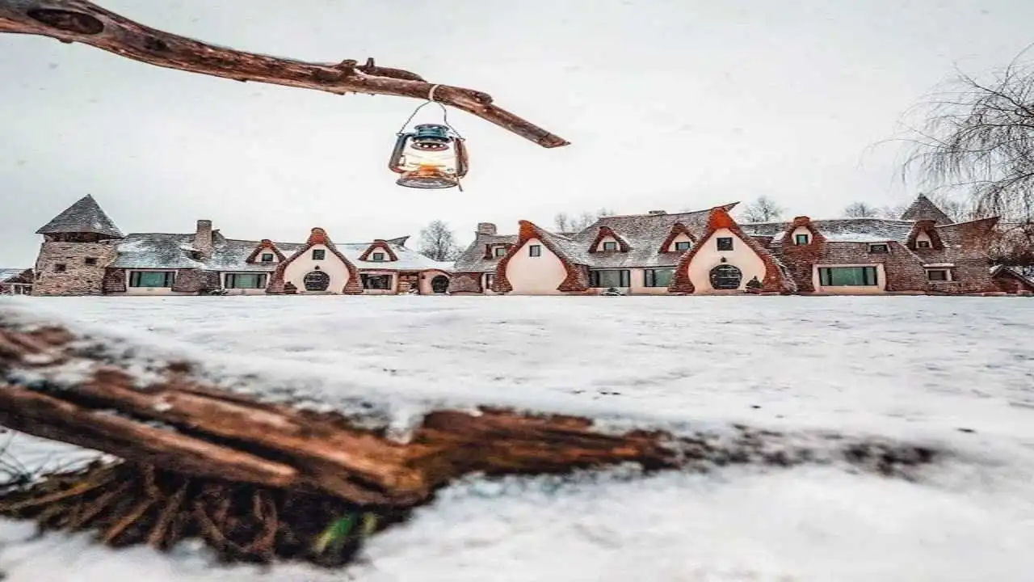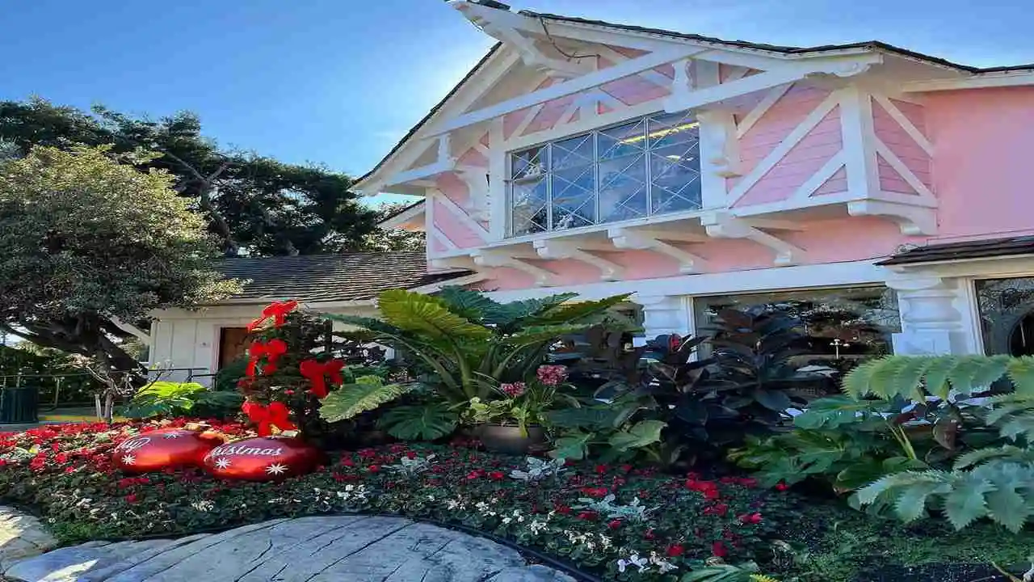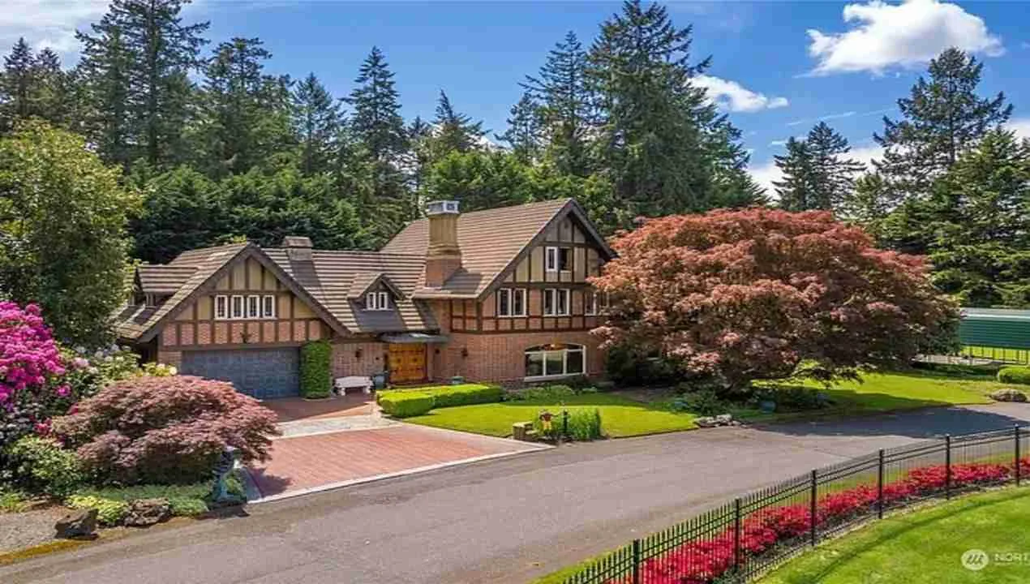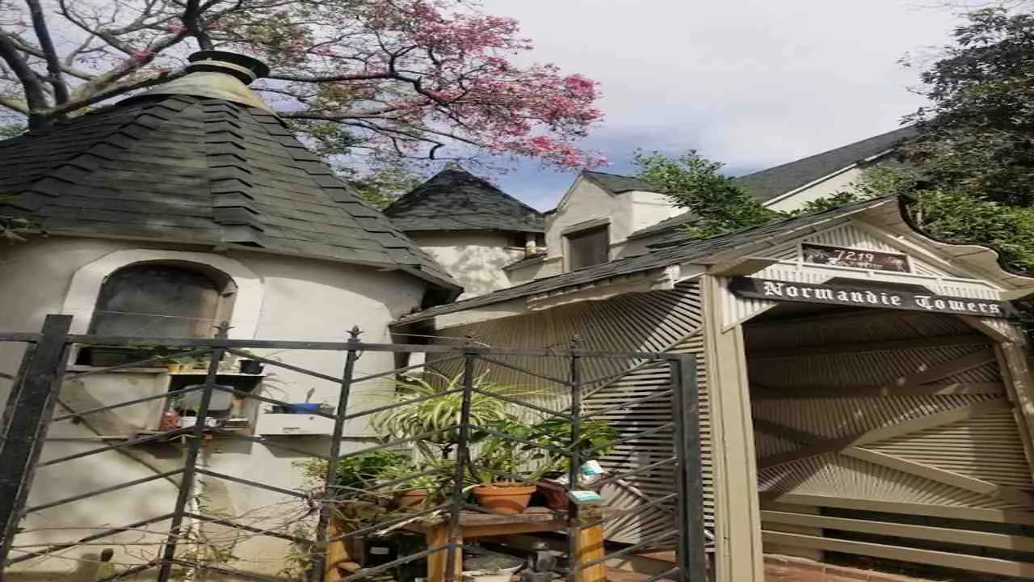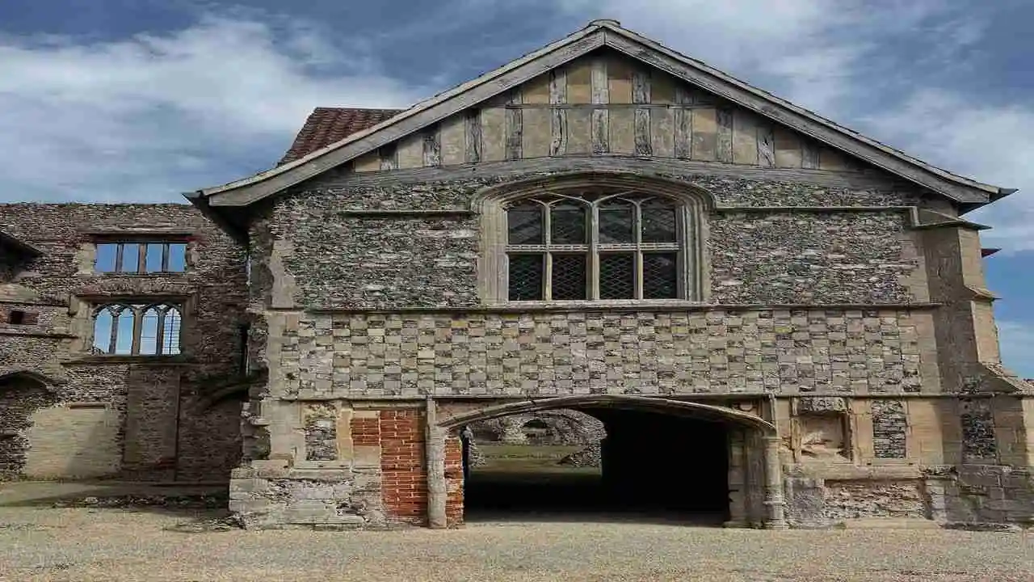The most outstanding piece of organic architecture in the south of California is plainly situated in the rolling hills of Alpine, California. Designed both by genius artist James Hubbell and built by the Davidson family itself, the Davidson house is a wonderful combination of imagination, nature-induced harmony, and it is just plain fun. The flowing curves, the elaborate mosaic design work and the fairy-tale-like appearance of this unusual residence still enthralls viewers and architecture lovers many decades after its completion.
The Vision Behind the Davidson House
James Hubbell: Artist-Architect Extraordinaire
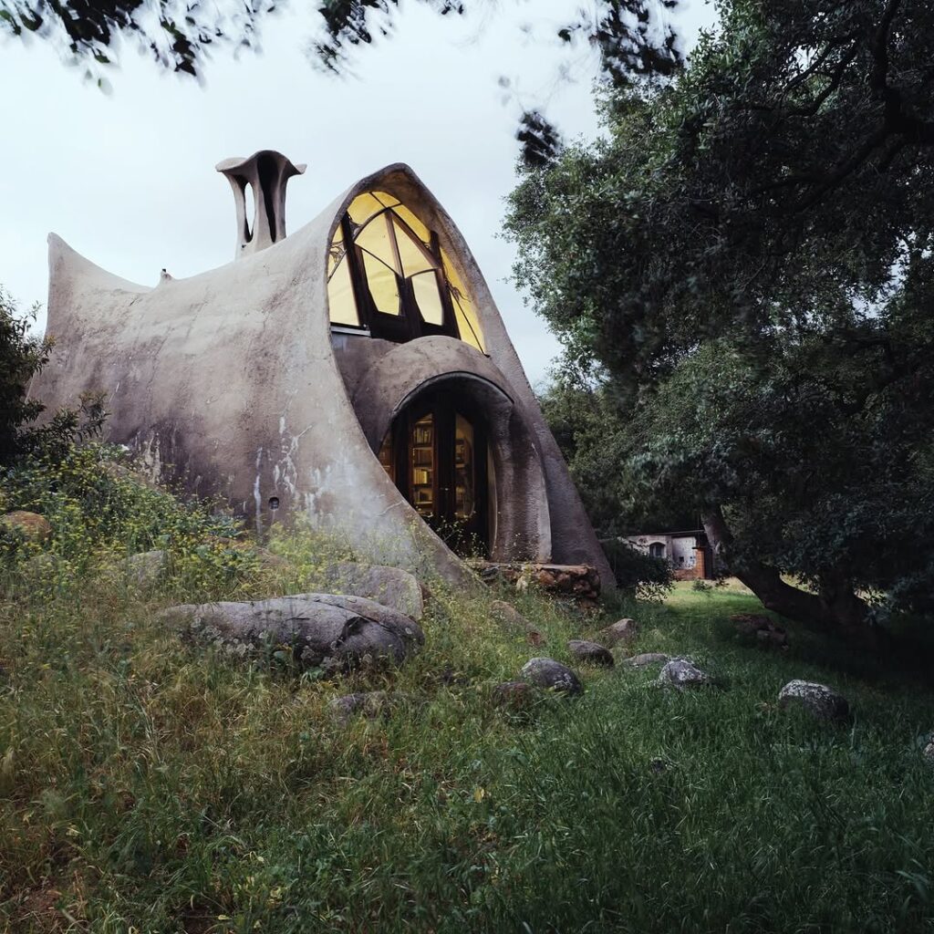
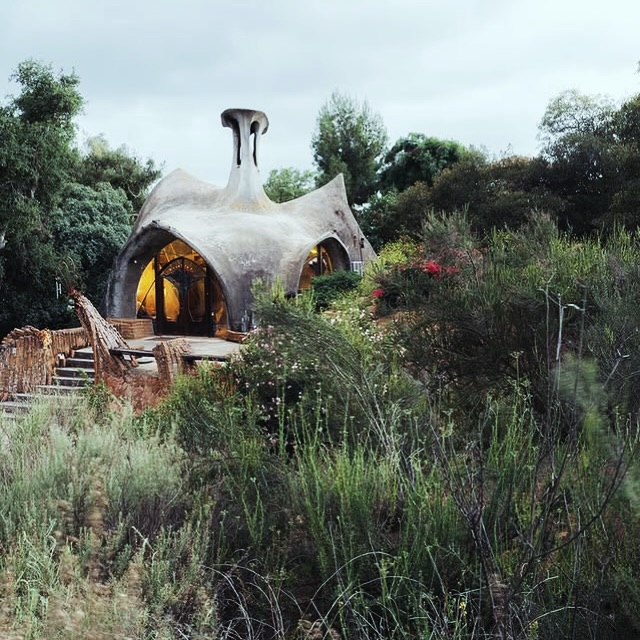

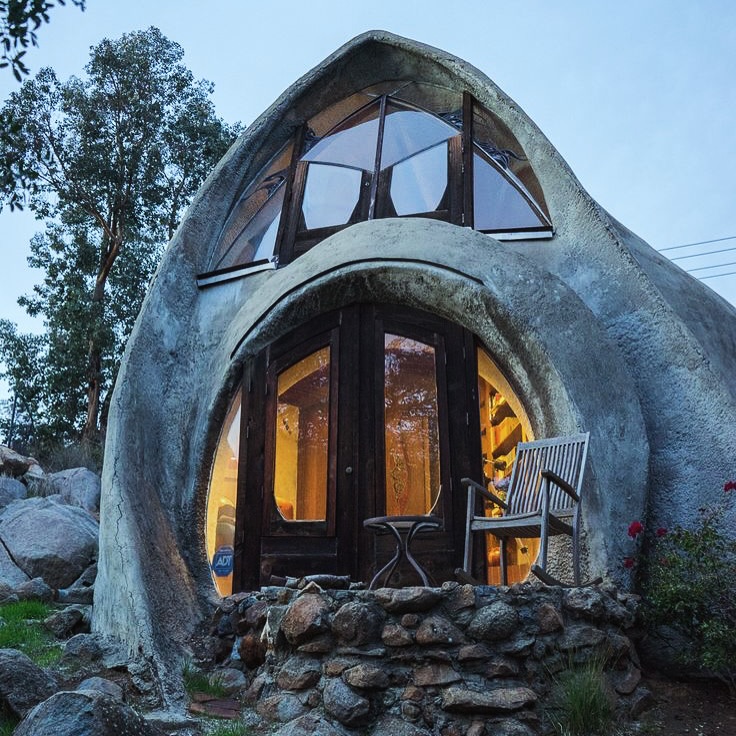
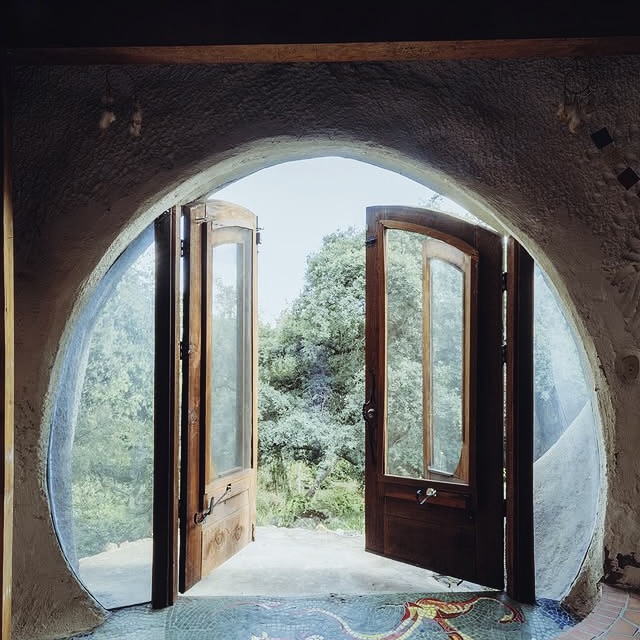
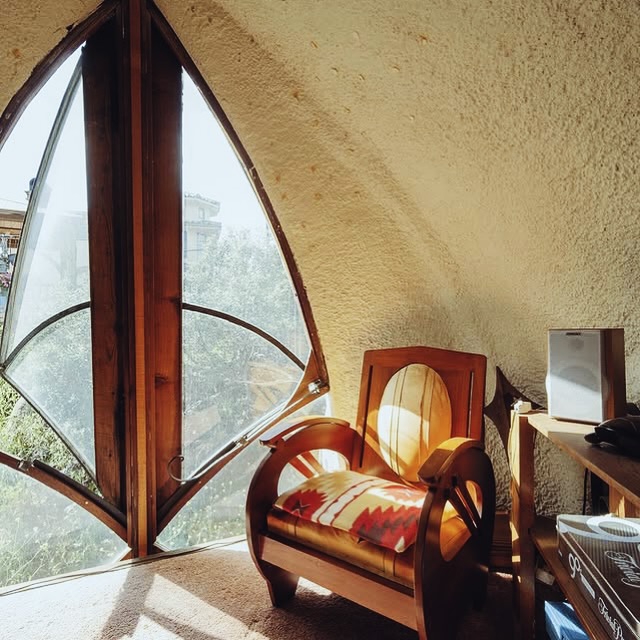
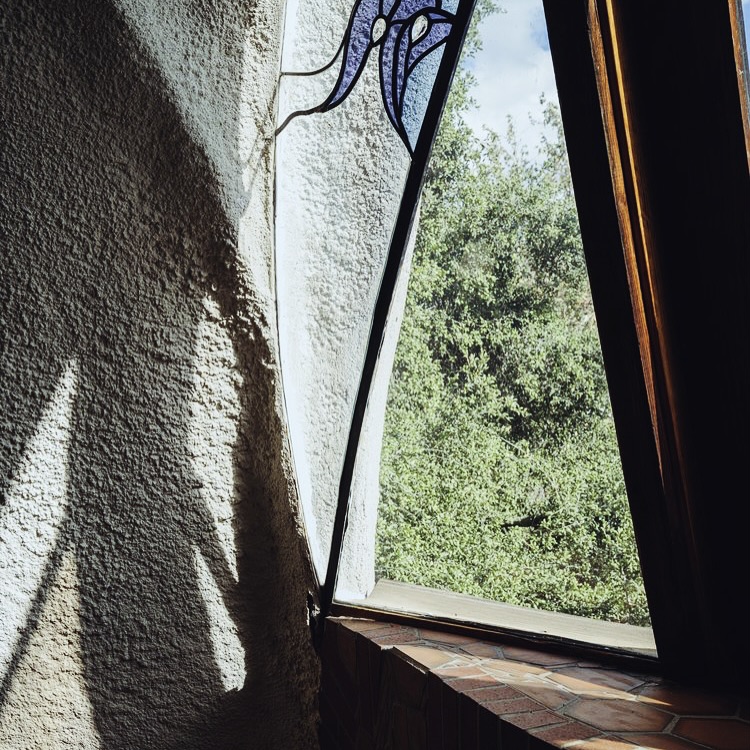
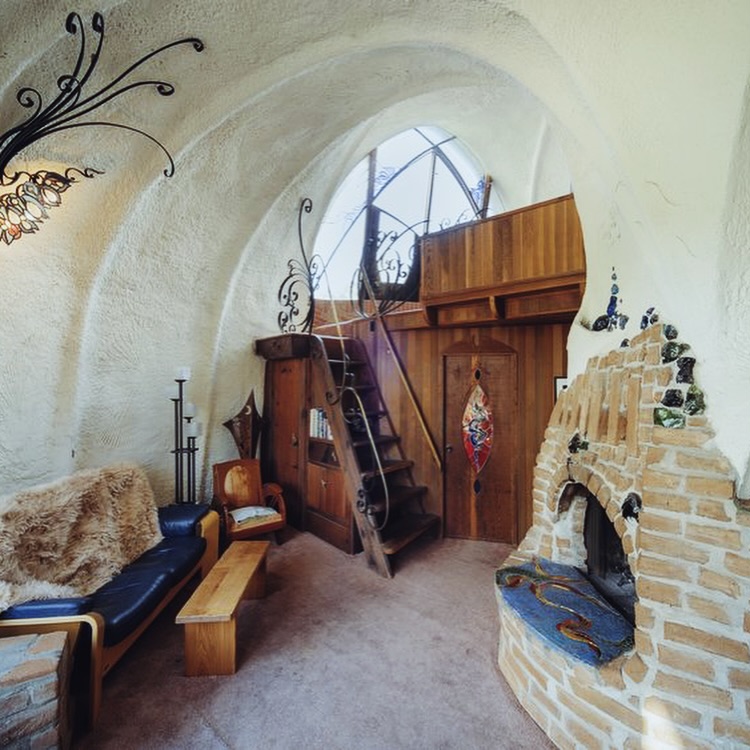
James Hubbell, renowned for his stained glass artistry and organic architectural designs, banned his unique vision to reality in the form of Davidson House. The gunite house is designed by James Hubbell and is purposely curvy and full of whimsical touches and it was built by one family all by themselves that took 4 years to do. It was not a normal residential job Hubbell was getting since it was an ideal case to bring his axiom of human occupation entwined with natural forms.
It is not a simply functional approach towards architecture as Hubbell does. The spaces he designs are dynamic, natural and very much connected to nature. His work is frequently compared to those of Antonio Gaudi with its fluid lines as apposed to forcing lines on the very face of the earth.
The Davidson Family’s Commitment
Between 1970-72, the Davidson family embarked on a multi-year endeavor of building a home for themselves. Carl and Marilyn Davidson weren’t just commissioning a home; they were embarking on a transformative journey that would span several years and require their direct participation in the construction process.
The Davidsons’ decision to work with Hubbell reflected their desire for something far beyond conventional housing. They sought a home that would be a true expression of artistic vision while serving the practical needs of their family. This collaborative approach between artist, architect, and homeowner would become a hallmark of the project.
Architectural Innovation and Design
The Gunite Construction Method
The Davidson House features the revolutionary application to gunite (sprayed concrete) construction, the method which enabled to construct the unique curved shapes of the house. These black and white images describe the drama of the complete construction along with photos of the home under construction with a fabulous photo of two men with a gunnite hose spraying the concrete substance on the steel cage detail.
Such a method of construction had some benefits:
Structural Integrity: The gunite was applied on the outer surface of a steel framework making it monolithic, super strong, and durable.
Design Freedom: Unlike the traditional method of construction, gunite allowed complex curves and organic shapes which could not be performed with conventional construction processes.
Weatherproof: The airtight concrete shell was a great way of keeping away weather conditions especially since Southern California experiences diverse weather patterns.
Thermal Mass: The thick concrete walls will assist in moderating the temperatures within the interior without the need to use much energy making interior more comfortable.
Organic Forms and Natural Integration
Built on an Alpine lot, the Davidson House is not just rests on its territory; it seems to grow out of the natural scene. Undulating roof and curved walls provide a connection between the natural shapes of landforms existing around the building and create a symmetry between constructed and natural landscape.
The architecture takes into consideration the tenets of organic structures involving Frank Lloyd Wright and brought to a new level by Hubbell. Each of the elements of the structure is functional as well as beautiful, there is no random decoration and no non-essential ornamentation.
The Magic of Mosaic Artistry
Intricate Tilework Throughout
A characteristic of the Davidson House that stands out as most noticeable is the fact that it is highly mosaiced in design. As a master of many mediums of art, Hubbell has ensured that there are more elaborate tile patterns in the whole house, making the surfaces functional and highly artistic.
The mosaics are on many uses:
Visual Interest: The varied patterns and colors create focal points and visual rhythms throughout the interior spaces.
Texture and Touch: The tactile quality of the mosaic work adds another sensory dimension to the living experience.
Durability: Properly executed mosaic work provides long-lasting beauty that improves with age.
Personal Expression: Each mosaic area tells a story and reflects the artistic vision of both the designer and the inhabitants.
Techniques and Materials
The style of Hubbell in producing mosaics is the combination of classical methods and novel approach. The tiles are various in their fabric, starting with the classic ceramic tiles, to other, not-so-ordinary materials, like recycled glass and natural rocks pieces. This diverse selection generates a richness and appeal and still administers visual consistency all through the design.
Installation was to be planned and well executed. The structure of each section was built to illustrate the architectural figures and at the same time stand alone concerning artistic integrity. What it produces is a direct control between the form and the ornament creating an effortless fusion driving the entire living space.
The Whimsical Bathroom: A Masterpiece of Functional Art
Design Philosophy in the Most Intimate Space
The bath room of the Davidson House symbolizes one of the most fantastical and funniest things in the whole project. Instead of making this utilitarian room wholly functional, Hubbell made it a magic-like space that proves how even the most practical rooms can be propelled to an art piece.
The designing of the bathroom takes into account some major principles:
Projected appreciation of Daily Rituals: With the help of celebrating the bathroom, and turning it into a gorgeous, inspiring place, the design can turn the routine into joy and reflection.
Integration to Nature: The windows and the openings are placed in order to have a view of the outdoor landscape, and make the outside enter into this personal area.
Sculptural Elements: Fittings and in-built components are considered as sculptural elements and the boundary between art and utility is put to obscurity.
Playful Aesthetics: The design has an element of play and wonder making the design full of happy users.
Mosaic Work in the Bathroom
The bathroom’s mosaic work represents some of the finest examples of this art form in the entire house. The tilework here serves both practical and aesthetic functions:
Water Management: The mosaic surfaces provide excellent water resistance while creating beautiful, easy-to-clean surfaces.
Visual Expansion: Carefully planned patterns and colors make the space feel larger and more dynamic than its actual dimensions.
Artistic Expression: The bathroom mosaics tell their own visual story, with patterns and imagery that reflect themes of water, nature, and renewal.
Sensory Experience: The varied textures and colors create a rich sensory environment that enhances the bathing experience.
The Construction Journey: A Labor of Love
Family Participation in Building
The construction of the Davidson House was truly a family affair. Built in 1972, this cool 800-square-foot abode is on sale for just $385,000. The relatively compact size of the home—800 square feet—made it possible for the Davidson family to be directly involved in much of the construction process.
This hands-on approach provided several benefits:
Cost Control: By providing labor themselves, the family was able to allocate more of their budget to materials and artistic elements.
Personal Investment: The physical involvement in construction created a deep emotional connection to the home.
Learning Experience: The process provided valuable skills and knowledge about construction techniques and artistic processes.
Quality Control: Direct involvement allowed for careful attention to detail and immediate correction of any issues.
Timeline and Challenges
The multi-year construction process presented both opportunities and challenges. The extended timeline allowed for thoughtful consideration of each design element and careful execution of complex details. However, it also required sustained commitment and financial resources over an extended period.
Weather conditions, material availability, and the complexity of the organic forms all contributed to the extended construction schedule. The Davidson family’s persistence and dedication were essential to the project’s ultimate success.
Architectural Legacy and Influence
Recognition and Documentation
Shortly after completion photographs of the home were included in Otto B. Rigan’s book From the Earth Up: The Art and Vision (McGraw-Hill, 1979). This early recognition helped establish the Davidson House as an important example of organic architecture and artistic residential design.
The home’s documentation in professional publications helped spread awareness of Hubbell’s innovative approach and inspired other architects and builders to explore similar techniques and design philosophies.
Influence on Contemporary Design
The Davidson House has influenced contemporary residential design in several ways:
Sustainable Building Practices: The home’s integration with natural systems and use of local materials anticipated many current sustainable design practices.
Artistic Integration: The seamless blending of art and architecture has inspired designers to think beyond mere functionality.
Owner Participation: The model of owner involvement in construction has gained popularity as people seek more personal connections to their homes.
Organic Forms: The use of curved, natural forms has influenced contemporary architects working in both residential and commercial projects.
Preservation and Continuation
Ownership Changes Over Time
In 2000, the Davidsons sold their visionary residence to Susan Cassidy who in turn sold it to Walter and Susan Allen (in 2005). The current owner, Charles “Chuck” Samples purchased the home in 2013 Each subsequent owner has recognized the special nature of this unique residence and has worked to preserve its artistic and architectural integrity.
The changing ownership has brought new perspectives and care to the home while maintaining its essential character. This succession of dedicated owners demonstrates the enduring appeal and value of Hubbell’s vision.
Conservation Challenges
Maintaining an artistic residence like the Davidson House requires specialized knowledge and care. The unique construction methods and materials require ongoing attention from craftspeople familiar with gunite construction and mosaic restoration.
Key conservation considerations include:
Structural Maintenance: Regular inspection and maintenance of the gunite shell and supporting structures.
Mosaic Preservation: Careful cleaning and occasional restoration of tile work to maintain its beauty and integrity.
Weatherproofing: Ensuring that the unique roof forms and penetrations remain watertight.
Artistic Integrity: Any modifications or repairs must respect the original artistic vision while meeting current safety and building codes.
The Davidson House Today
Current Status and Accessibility
The Davidson House continues to serve as a private residence while occasionally opening for tours and educational programs. I first visited this house in 2004 on a fundraising tour of Hubbell built homes to rebuild their Julian home after the 2003 Cedar Fire. These opportunities allow architecture enthusiasts and students to experience this unique creation firsthand.
The home’s relatively recent listing as a for-sale property has brought renewed attention to its architectural significance and artistic value. Want to Live Like a Hobbit? This $775K SoCal Home Is Straight Out of Middle Earth describes the home’s fairy-tale-like qualities that continue to capture imaginations.
Educational Value
The Davidson House serves as an important educational resource for:
Architecture Students: The home demonstrates alternative approaches to residential design and construction.
Artists: The integration of artistic elements throughout the structure provides inspiration for multimedia artistic projects.
Sustainable Design Advocates: The home’s environmental integration and efficient use of space offer lessons for contemporary sustainable design.
Preservation Specialists: The ongoing maintenance and preservation efforts provide valuable experience with unique construction methods and materials.
Lessons for Contemporary Design
Integrating Art and Function
The Davidson House demonstrates that residential design need not choose between functionality and artistic expression. Every element of the home serves practical purposes while contributing to the overall aesthetic vision. This integration suggests possibilities for contemporary residential design that goes beyond merely meeting basic shelter needs.
The Value of Patience and Craftsmanship
The multi-year construction process and attention to detail evident throughout the Davidson House remind us of the value of patience and craftsmanship in an age of rapid construction and mass production. The enduring beauty and structural integrity of the home demonstrate the long-term value of careful, thoughtful construction.
Community and Collaboration
The collaborative relationship between the Hubbell, the Davidson family, and the various craftspeople involved in the project demonstrates the importance of community in creating meaningful architecture. This collaborative approach resulted in a home that truly reflects the needs, values, and aspirations of its inhabitants.
Conclusion: A Continuing Source of Wonder
The Davidson House stands as a testament to the power of visionary design and dedicated craftsmanship. More than four decades after its completion, this whimsical masterpiece continues to inspire and delight all who encounter it. The intricate mosaic work, particularly in the bathroom, represents some of the finest examples of artistic integration in residential architecture.
James Hubbell’s vision, brought to life through the Davidson family’s commitment and participation, created something far greater than a mere house. They created a living work of art that demonstrates the potential for human habitation to be both functional and deeply beautiful. The Davidson House reminds us that our homes can be more than just shelter—they can be sources of daily wonder, artistic inspiration, and deep connection to the natural world.
As we face contemporary challenges in housing, sustainability, and community building, the Davidson House offers valuable lessons about the importance of artistic vision, environmental integration, and the transformative power of collaborative creation. This remarkable residence continues to stand as a beacon of what is possible when we dare to imagine housing as art, and art as an essential component of meaningful human habitation.
The legacy of the Davidson House extends far beyond its physical presence in Alpine, California. It represents a philosophy of design that values beauty, sustainability, and human experience over mere efficiency and cost-effectiveness. In an age of increasingly standardized residential development, the Davidson House reminds us of the importance of preserving and celebrating unique architectural visions that enrich our communities and inspire future generations of designers, artists, and homeowners.
