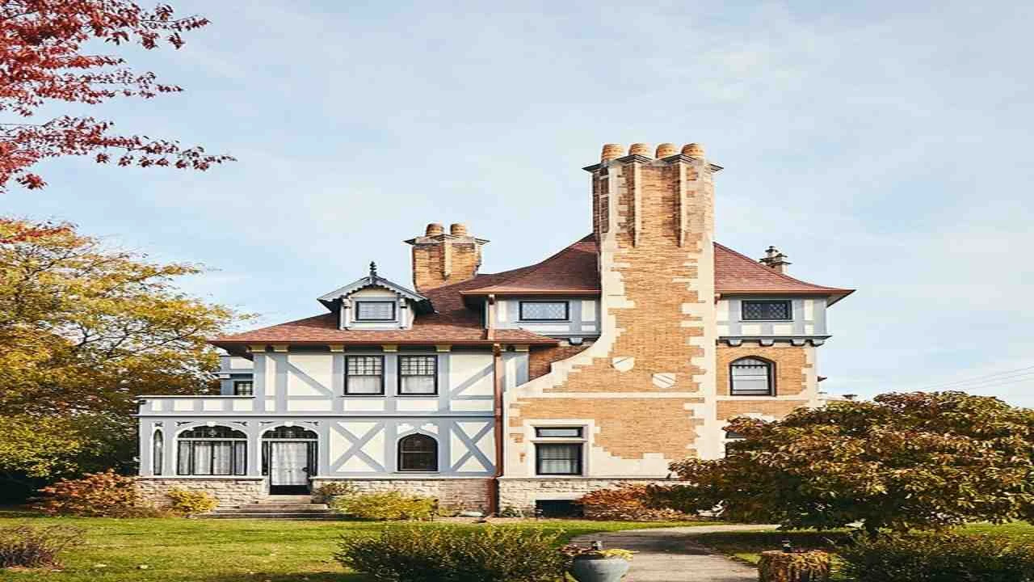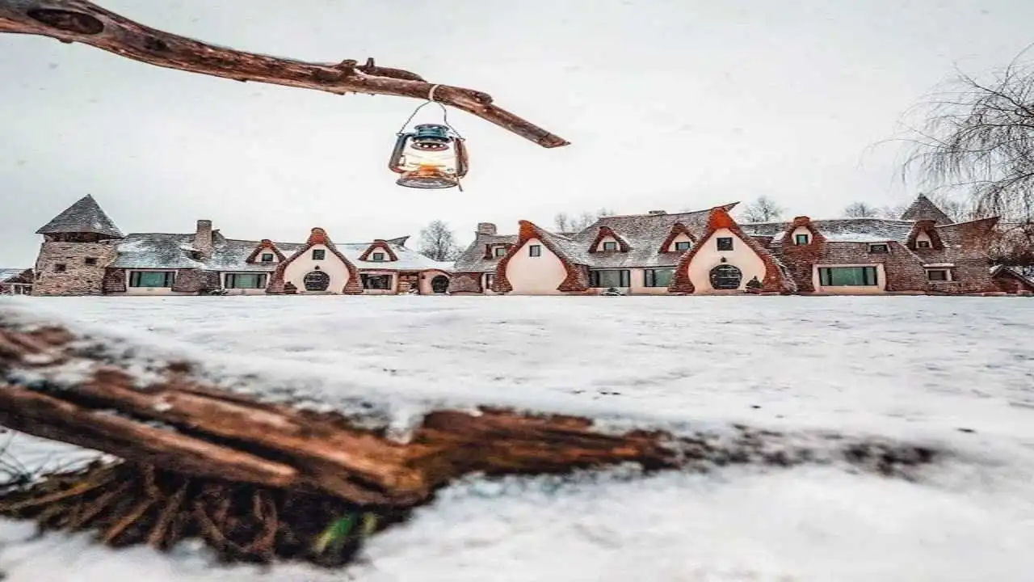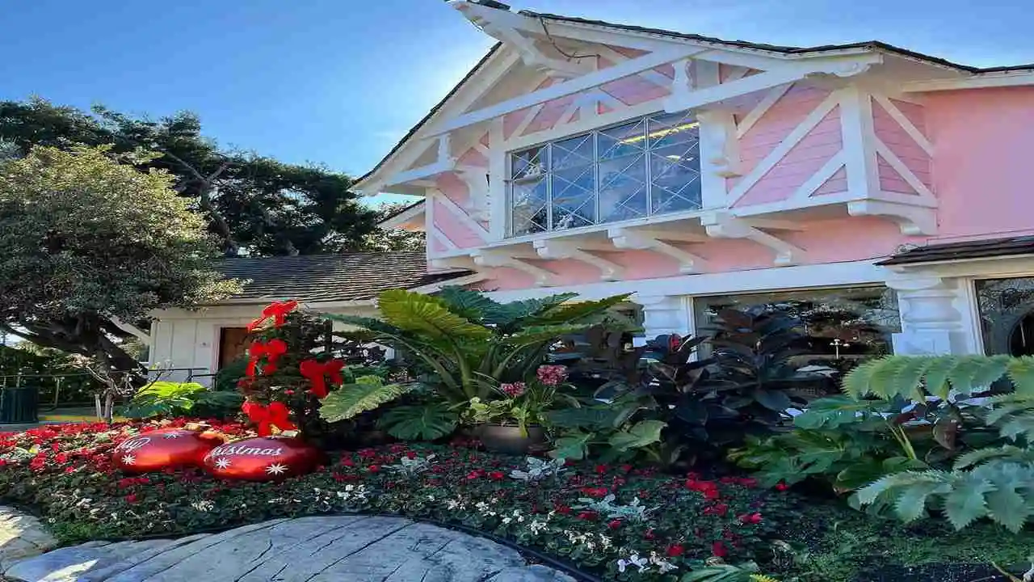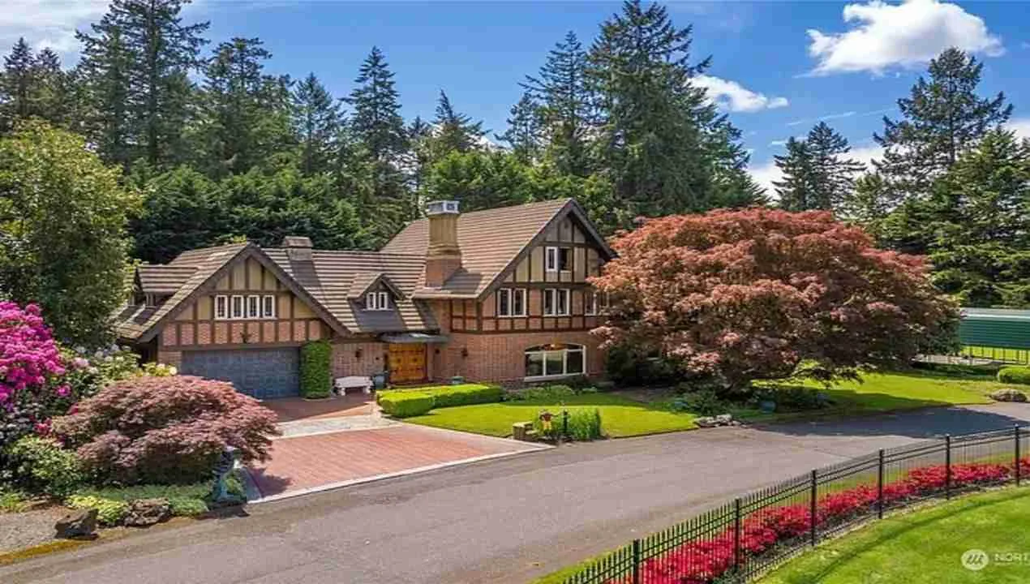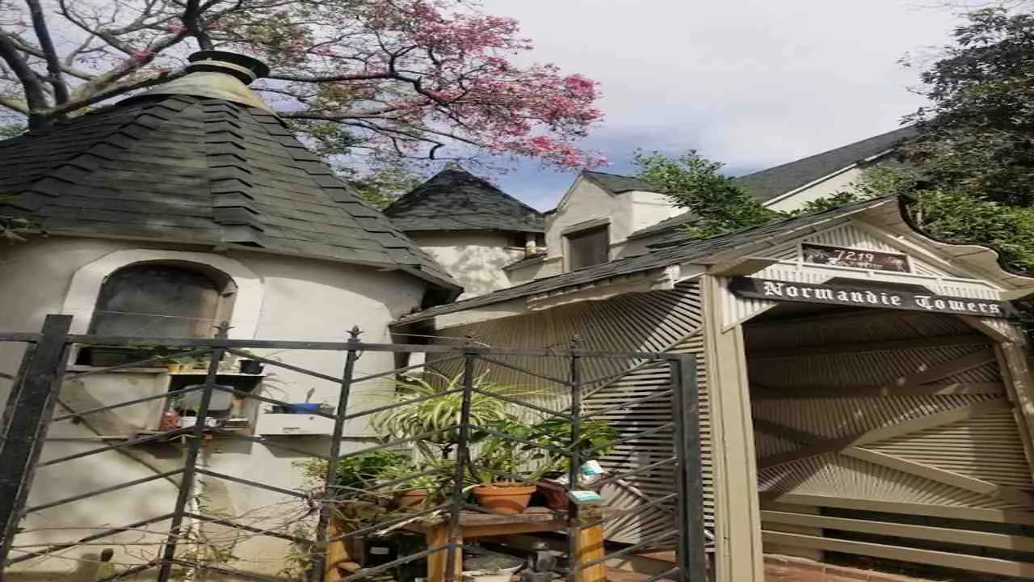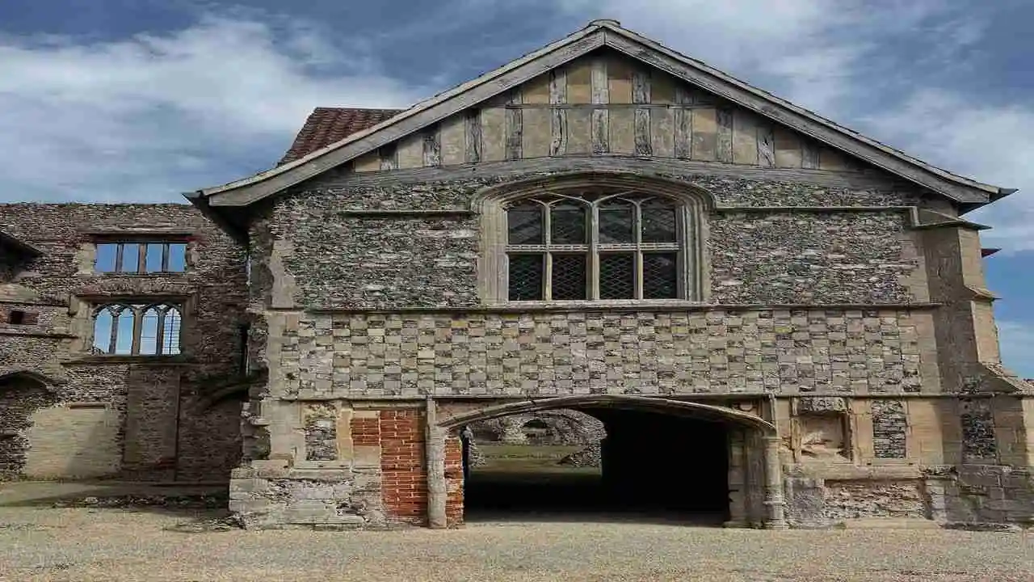The grand Tudor Revival mansion in the affluent Old West End neighborhood of Toledo, Ohio, is one of those buildings that has passed through more than 100 years of the American history. Not only an architectural gem, the Tillinghast-Willys House at 2210 Robinwood Avenue tells of the high and lows of industrial success, of the history of transportation in America, and of how historic preservation can never die.
The Birth of a Mansion: Alvin Tillinghast’s Sweet Success
A Licorice Tycoon’s Dream
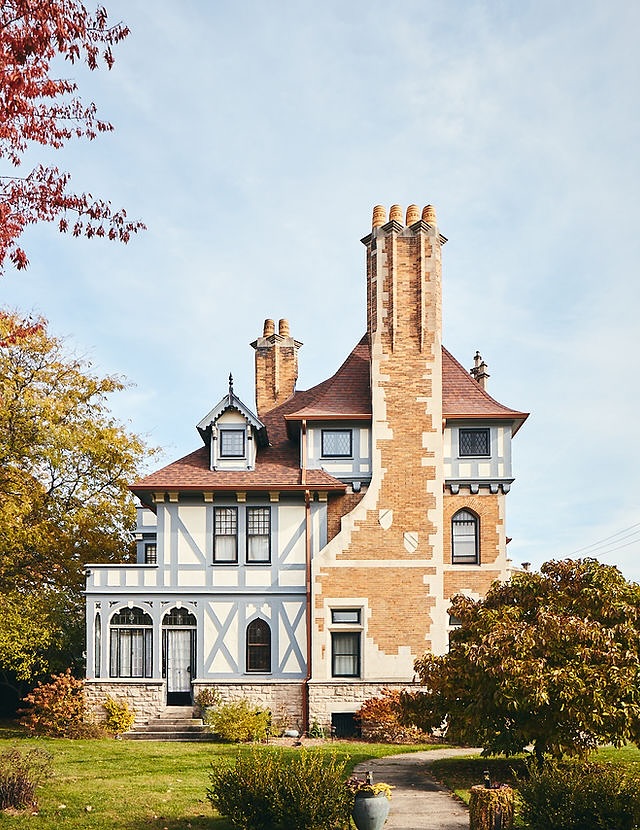
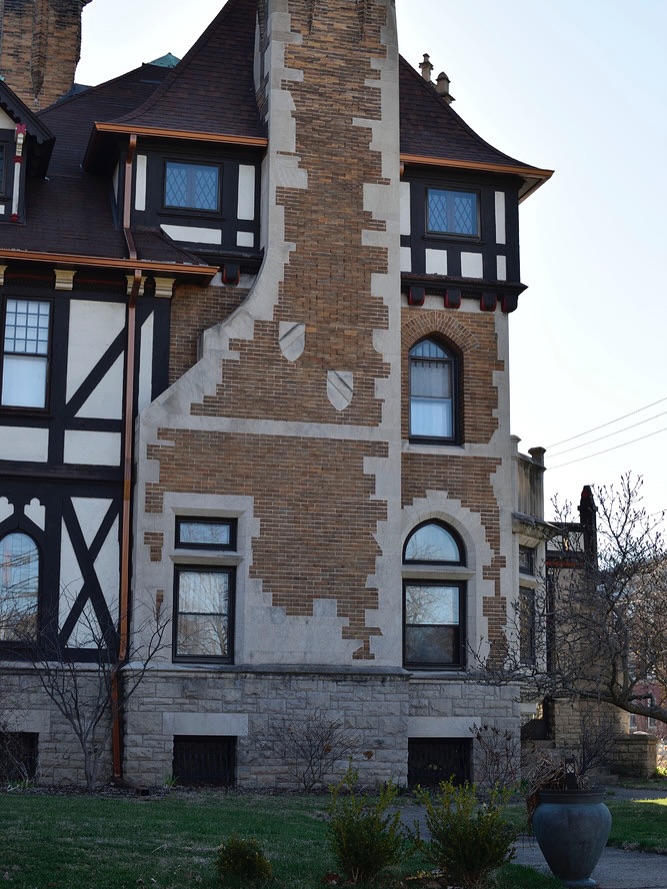
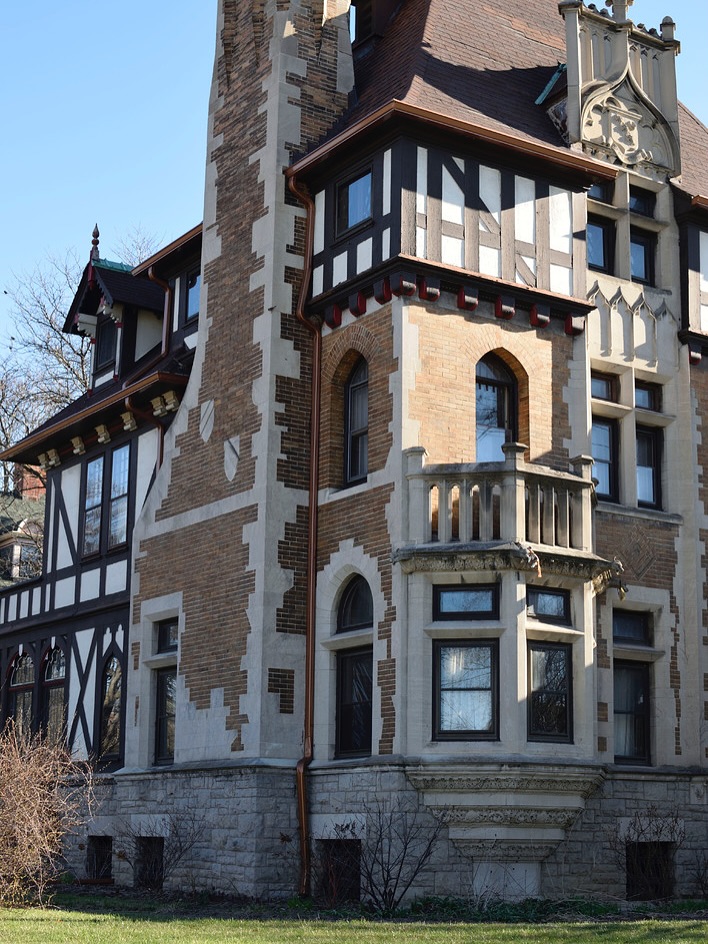
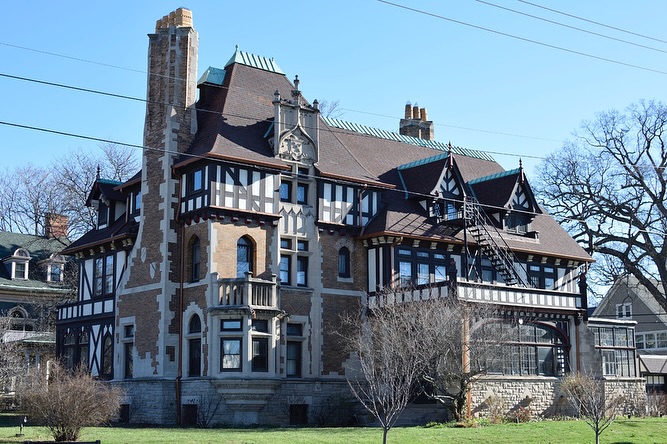
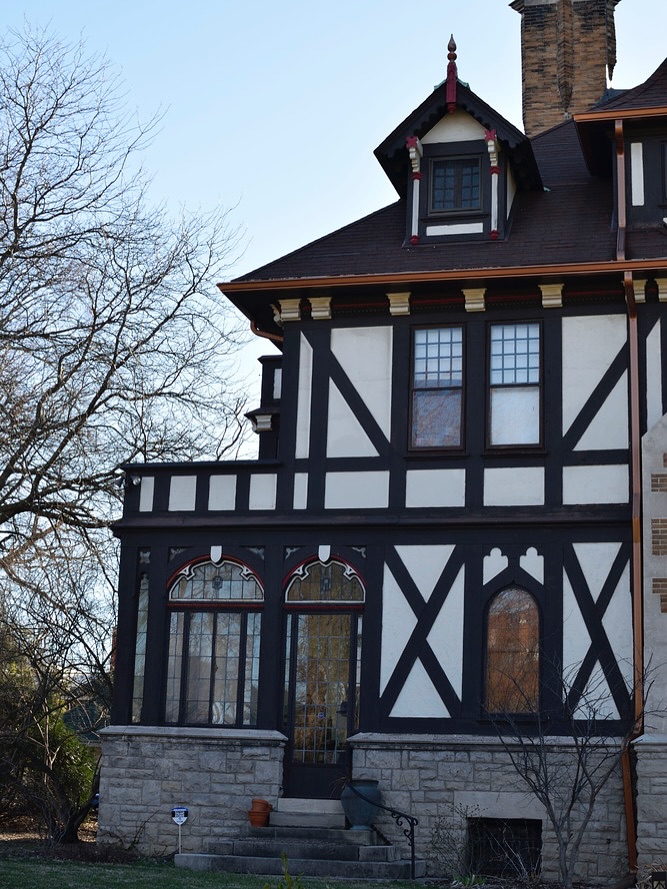
It starts in the year 1901, when Alvin B. Tillinghast, a manufacturer of powdered licorice and an art patron, commissioned one of the most distinctive private dwellings of Toledo. Tillinghast was a self-made man who had found his niche in the highly specific confectionery business and exploited the new trend of sweet tooth in America in the beginning of the 20 th century.
This grand project was awarded to the architectural firm brown, burton and Davis out of cincinnati. Renowned to produce refined homes, the architects of Cincinnati produced a Tudor Revival masterpiece, which would embody a golden symbol of success of the Gilded Age.
Architectural Excellence in the Old West End
The mansion was constructed on a generous half-acre lot, allowing for grand proportions that were uncommon even in Toledo’s most affluent neighborhood. The Tudor Revival style, with its characteristic timber framing, steep rooflines, and medieval-inspired details, was perfectly suited to Tillinghast’s vision of creating a home that would rival the great estates of England.
The Old West End itself was experiencing a golden age during this period. As one of the largest collections of late Victorian houses left standing in the United States, the neighborhood attracted wealthy industrialists, entrepreneurs, and cultural leaders who wanted to establish their legacies in stone and timber.
Financial Ruin and an Unexpected Trade
When Dreams Exceed Reality
Although Alvin Tillinghast seems at one point to succeed in the trade of licorices, his ambition ended up costing him a lot of money. The process of building his Tudor mansion was so pricey that it took him into bankruptcy. Tillinghast could not make fully payments to the construction company and he had to hand over the property back to Brown, Burton and Davis before he could enjoy his dream home in full.
This was to be another twist of events as the construction firm ended up owning a luxurious house that remained unsold. Officials entered this solution, which would become one of the most peculiar real estates deals in the history of Toledo.
The Twelve Pope Automobiles
In 1909 the construction company struck a bargain in the newly found spirit of the automotive era, America. Instead of trying to find money to buy the property, they opted to exchange the mansion with twelve Pope automobiles with another visionary entrepreneur John North Willys, who was already making a name in the still very young automobile industry.
The Pope vehicle was an autotrader produced by Pope Manufacturing Company to become a well regarded brand during the early automotive manufacturing days in the US. These were large value vehicles and the trade showed the very practical benefit of the mansion as well as the increasing relevance of the automobile in American business and society.
John North Willys: From Cars to Castles
The Automotive Pioneer
John North Willys was a simple businessmen. Having been the brainchild of Willys-Overland Motor Company, he played a significant role in ensuring that automobiles became available to the middle-income of American citizens. His company would later be known as the maker of the much-famous Willys Jeep that was used during World War II in the winning of the war that involved the Allied Forces.
A new era in the history of the mansion started when Willys was listed in 1910 in the Toledo city directories as the inhabitant of the house at 2210 Robinwood Avenue. The auto king did not just move into the creation of Tillinghast; he took it over and developed it massive modifications.
Transforming the Tudor
Between 1914 and 1915, Willys undertook substantial renovations that would permanently alter the mansion’s appearance and functionality. The most notable change was his decision to enclose the front porch, a modification that gave the home a more substantial and formal appearance while providing additional interior space.
These renovations reflected both Willys’ personal taste and the evolving architectural preferences of the era. The enclosed porch created a more private entrance while maintaining the home’s impressive street presence. The changes also demonstrated how even grand historical homes must adapt to their owners’ needs and the changing times.
A Sacred Chapter: The Oblate Mission House
From Secular to Sacred
After the Willys family period, the mansion passed through quite possibly its strangest period as it became a mission house to a Roman Catholic priest. The oval shaped grand residence which was built by the end of the 18th century was changed to a religious community by the missionaries Oblates of Mary Immaculate who are an old Catholic congregation of the religious order of missions worldwide.
This transformation took serious changes to the interior part to include using a chapel in the walls of mansion. The existence of a sacred worship area in the domestic parts of an ex industrial baron made a striking contrast between the secular and sacred building.
Life as a Religious Community
The priests that inhabited the mansion at this time preserved the big architectural status of the building with the changing it according to the religious demands of the priests. The spacious halls, where the younger generation used to organize splendid social occasions, were used as prayer-rooms, study-rooms and club-rooms. Its magnificent architecture made the mansion give them a proud environment in which they conducted their religious work.
There are reports of midnight piano renders of this period implying that the musical lineage of the building was not abandoned even when it was turned into a religious property. Most of the mansion furnishings were preserved by the priests, and one of the pianos that once belonged to the past proprietors created the link between the secular and the religious history of the house.
Modern Restoration: The Midlife Crisis Mansion Era
A New Generation of Preservationists
The mansion was revitalized in recent decades because of the efforts of preservation-minded owners who were chronicling their work of restoration on the blog named “Midlife Crisis Mansion.” The contemporary episode of the history of the house made known both the hassle and the pleasure of preserving a century-old architectural jewel.
I learned about very interesting details of the practical details of how to own a historic home, including the process of dealing with years-old mechanical systems and the surprise found in the hidden architectural details during the restoration process. Using lengthy posts, the owners allowed the readers to be a part of the story, and strip away layers of forgotten history and feel the new life being pumped into places that were long dead.
Challenges of Historic Preservation
The restoration blog revealed the complex challenges facing anyone who takes on a historic property of this magnitude. Issues ranged from the practical—updating electrical and plumbing systems while preserving historic fabric—to the aesthetic—choosing paint colors and materials that honored the building’s heritage while meeting modern needs.
The documentation also served an important educational purpose, showing other potential historic homeowners what they might expect when undertaking similar projects. The detailed accounts of discoveries, setbacks, and victories provided valuable resources for the broader historic preservation community.
Architectural Significance and Style
Tudor Revival Excellence
The Tillinghast-Willys House stands as an outstanding example of Tudor Revival architecture in the American Midwest. This style, which drew inspiration from English medieval and Renaissance architecture, was particularly popular among wealthy Americans in the early 20th century who sought to establish connections to European cultural traditions.
Key architectural features include the distinctive half-timbering, steeply pitched roofs, tall narrow windows, and massive chimneys that characterize the Tudor Revival style. The use of varied materials—timber, stone, and brick—creates visual interest while maintaining the unified aesthetic that makes the style so appealing.
Craftsmanship and Detail
The level of craftsmanship evident in the mansion reflects the high standards of early 20th-century American construction. From hand-carved woodwork to custom metalwork, every element was designed and executed with meticulous attention to detail.
The interior spaces feature soaring ceilings, grand staircases, and elaborate millwork that speak to both the original owner’s ambitions and the skill of the craftsmen who brought the architects’ vision to life. These details have required careful maintenance and restoration over the decades but continue to impress visitors more than a century after their creation.
The Old West End Context
America’s Victorian Treasure
The Tillinghast-Willys House gains additional significance from its location in Toledo’s Old West End, one of the most important collections of Victorian-era residential architecture in the United States. The neighborhood encompasses twenty-five city blocks filled with pristine examples of various architectural styles, from Colonial and Georgian to Italian Renaissance and Queen Anne.
This concentration of well-preserved historic homes creates a unique urban landscape that transports visitors back to America’s Gilded Age. The neighborhood’s significance was recognized by architectural legend Frank Lloyd Wright, who studied the area while planning his Oak Park project in Illinois.
Preservation Success Story
The survival and continued appreciation of homes like the Tillinghast-Willys House demonstrates the success of historic preservation efforts in American cities. Rather than being demolished for modern development, these architectural treasures have been recognized for their cultural and economic value to the community.
The ongoing care and restoration of such properties by dedicated owners ensures that future generations will be able to experience these tangible connections to America’s industrial and cultural heritage.
Economic and Cultural Impact
Tourism and Cultural Heritage
Historic homes like the Tillinghast-Willys House contribute significantly to Toledo’s cultural tourism industry. Visitors from around the world come to the Old West End to experience one of America’s best-preserved Victorian neighborhoods, bringing economic benefits to the local community.
The mansion and its neighbors serve as educational resources, helping people understand how wealthy Americans lived during the country’s rapid industrial expansion. These homes tell stories not just of individual families, but of broader social and economic changes that shaped modern America.
Property Values and Neighborhood Stability
The presence of well-maintained historic properties like the Tillinghast-Willys House helps stabilize property values throughout the Old West End. These architectural anchors provide character and distinction that cannot be replicated in new construction, making the neighborhood desirable for residents who appreciate historical significance.
The ongoing investment in restoration and maintenance by property owners demonstrates a commitment to the neighborhood’s future while honoring its past.
Lessons in Historic Preservation
Balancing Past and Present
The story of the Tillinghast-Willys House offers valuable lessons about the challenges and rewards of historic preservation. Each generation of owners has faced the same fundamental question: how to maintain a building’s historic character while adapting it to contemporary needs.
From John Willys’ porch enclosure to the priests’ chapel installation to modern owners’ system updates, each change has required careful consideration of the building’s historic significance balanced against practical necessities.
The Role of Documentation
The “Midlife Crisis Mansion” blog demonstrated the importance of documenting restoration work. This kind of detailed record-keeping serves multiple purposes: it helps future owners understand what work has been done, provides valuable information for other preservationists, and creates a historical record of the building’s evolution.
Such documentation also helps maintain the connection between a building’s past and its future, ensuring that its stories continue to be told and its significance understood.
Looking Forward: Preservation for Future Generations
Continuing Stewardship
The Tillinghast-Willys House represents the best of American historic preservation: a significant architectural work that has been maintained and adapted by caring owners over more than a century. The building’s survival through changing fortunes, different uses, and evolving preservation philosophies demonstrates both its inherent quality and the dedication of those who have called it home.
As the mansion continues into its second century, it faces the same challenges as other historic properties: aging systems, changing neighborhood conditions, and the ongoing need for sensitive maintenance and occasional restoration.
Educational Value
Perhaps most importantly, the house serves as a tangible link to America’s industrial past. In an era of rapid change and development, buildings like the Tillinghast-Willys House provide perspective on how previous generations lived, worked, and built their communities.
The stories embedded in its rooms—from licorice fortune to automotive innovation to religious devotion to modern restoration—reflect the broader American experience of change, adaptation, and endurance.
Conclusion: A Legacy Preserved
The Tillinghast-Willys House stands today as more than just a beautiful building. It is a repository of American dreams and aspirations, a witness to industrial transformation, and a testament to the enduring value of architectural excellence.
From Alvin Tillinghast’s sweet success and spectacular failure to John Willys’ automotive empire, from its sacred years as a mission house to its modern incarnation as a lovingly restored family home, the mansion has adapted to changing times while maintaining its essential character.
The house reminds us that preservation is not about freezing buildings in time, but about allowing them to continue evolving while maintaining their historic significance. Each generation of caretakers has added their own chapter to the building’s story while respecting what came before.
As Toledo’s Old West End continues to attract new residents who appreciate historic architecture and community character, homes like the Tillinghast-Willys House serve as both inspiration and responsibility. They inspire us with their beauty and craftsmanship while reminding us of our responsibility to preserve these irreplaceable cultural resources for future generations.
The remarkable journey of 2210 Robinwood Avenue—from licorice palace to automotive mansion to mission house to modern restoration project—demonstrates that the most interesting stories in American architecture are often found not in the grand public buildings that draw the most attention, but in the private homes where real people lived real lives, creating the fabric of American community and culture that continues to enrich our lives today.
