A Divine Calling in the Tennessee Mountains
In the rolling hills of Crossville, Tennessee, stood one of the most remarkable structures ever built – a treehouse that defied conventional architecture and captured the imagination of thousands of visitors from around the world. So, in 1993, Burgess got down to work on his family’s farm—139 acres that, according to Burgess, once contained a “zoo” with two of each animal, like a landlocked Noah’s Ark in central Tennessee. This wasn’t just any ordinary treehouse; it was the manifestation of what Horace Burgess claimed was a divine vision.
The story begins with Burgess, a local minister who experienced what he described as a spiritual revelation. According to his account, God commanded him to gather as much wood as he could find and construct the largest treehouse possible. What started as a simple staircase around a massive white oak tree would eventually become unofficially called the largest tree house in the world.
The Construction Marvel
It is not that The Minister could not have turned his childhood dream into a reality without it becoming The Minister Treehouse. The treehouse was constructed on an 80-foot-high white oak tree, which is 12 feet in diameter, and was about 97 feet tall. It was a monument to two things; faith and determination, because no formal records or architectural design are used to construct it.
This monstrous project took up 14 years of the life of Burgess, who employed salvaged materials and an unswerving faith that he was called by God to make this work. He constructed it with 258,000 nails driven with a nailgun and 500-pounds of hand-driven penny nails. The magnitudes of materials to be used were tremendous and this fact shows just how ambitious this treehouse is.
Architectural Features and Design
The Foundation and Structure
The treehouse was an engineering marvel that incorporated living trees as its primary support system. Located in Crossville, Tennessee, the Minister’s House took Horace Burgess 14 years to build around an 80-foot-tall white oak tree, with a diameter of 12 feet. The wooden edifice itself is 97-feet-tall and it’s supported by six other strong trees that act like natural pillars.
This innovative approach to construction meant that the treehouse was literally alive, growing and changing with the trees that supported it. The central white oak served as the main structural element, while six additional oak trees provided crucial support throughout the complex.
Interior Spaces and Rooms
The interior of the treehouse was as impressive as its exterior. Its complex design featured five floors and at least 80 rooms, with bridges, staircases, and even a bell tower. The structure included:
- A sanctuary for religious services
- A choir loft for musical performances
- Multiple hallways connecting different sections
- Spiral staircases that wound through the structure
- Various rooms for different purposes
- A bell tower that could be heard for miles
Table 1: Structural Specifications of the Minister’s Treehouse
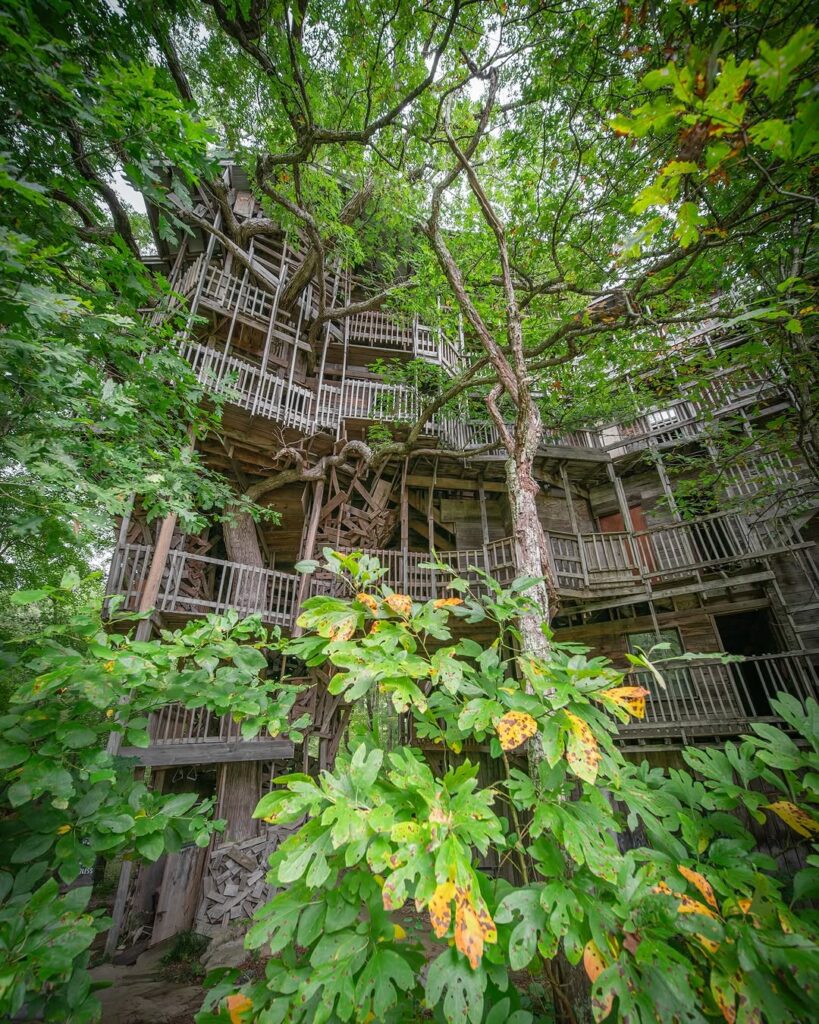
| Feature | Specification |
| Height | 97 feet |
| Primary Support Tree | 80-foot white oak (12-foot diameter) |
| Additional Support Trees | 6 oak trees |
| Number of Rooms | Approximately 80 |
| Number of Floors | 5 |
| Construction Period | 14 years (1993-2007) |
| Nails Used | 258,000 (nail gun) + 500 pounds (hand-driven) |
The Religious Significance
The treehouse wasn’t just a tourist attraction; it served as a functioning church and spiritual center. Burgess officiated 23 weddings in the treehouse church, making it a unique venue for couples seeking an unconventional but meaningful ceremony.
The structure embodied Burgess’s deep religious convictions and his belief that he was following God’s direct instructions. Visitors often described feeling a sense of peace and wonder when exploring the various levels and rooms of the treehouse. The sanctuary, in particular, was designed to accommodate religious services and provided a serene environment for worship and reflection.
A Place of Pilgrimage
For many visitors, the Minister’s Treehouse became more than just a roadside attraction. It represented faith in action, demonstrating what one person could accomplish when driven by unwavering belief. The structure attracted people from all walks of life, including those seeking spiritual inspiration and others simply amazed by the architectural feat.
The Golden Years: Tourism and Community Impact
Table 2: Visitor Experience at the Minister’s Treehouse
| Aspect | Description |
| Admission | Free to the public |
| Operating Hours | Daylight hours, weather permitting |
| Guided Tours | Self-guided exploration |
| Special Events | Weddings, religious services |
| Accessibility | Multiple staircases and levels |
| Parking | Available on the property |
It became a popular local attraction that drew thousands of visitors annually. The treehouse put Crossville, Tennessee, on the map as a destination for curious travelers and architecture enthusiasts. Families would drive for hours just to experience this one-of-a-kind structure.
The economic impact on the local community was significant. Visitors would often stay in nearby hotels, eat at local restaurants, and purchase souvenirs, creating a positive ripple effect throughout the region. The treehouse became a symbol of creativity and faith that brought people together from around the world.
The Decline and Safety Concerns
Fire Code Violations
Unfortunately, the same unconventional construction methods that made the treehouse so remarkable also contributed to its downfall. It was closed by the state on August 30, 2012, for fire code violations. The Tennessee State Fire Marshal’s office identified numerous safety issues that could not be overlooked.
Sadly, in 2012, state fire marshals shut down tourism at the Minister’s Treehouse due to safety violations, including lack of a load distribution system, uneven flooring, fall hazards, code violations, and the absence of a registered design professional.
Structural Integrity Issues
The problems went beyond just fire safety. “(The treehouse) is constructed of used lumber that is scabbed together in a haphazard manner and held together only with nails. There are no lag bolts, support structures, or other acceptable devices to maintain the building’s structural integrity.”
The state noted that it was 60 feet over code, did not have a fire alarm or sprinkler system and was not designed by a licensed architect. These violations were not minor infractions but serious safety concerns that could have resulted in tragedy if left unaddressed.
The Abandonment Period
From Tourist Attraction to Urban Exploration Site
After the closure in 2012, the treehouse entered a period of abandonment that lasted seven years. Without proper maintenance and security, the structure quickly deteriorated. Graffiti and tagging were found in every room of the treehouse; windows were left smashed; beer bottles rolled across the floor and under the pews.
The once-pristine sanctuary became a target for vandals and thrill-seekers. Urban explorers began to visit the site, documenting its decay and sharing images of the abandoned treehouse online. This period marked a sad chapter in the structure’s history, as it transformed from a place of worship and wonder into a deteriorating relic.
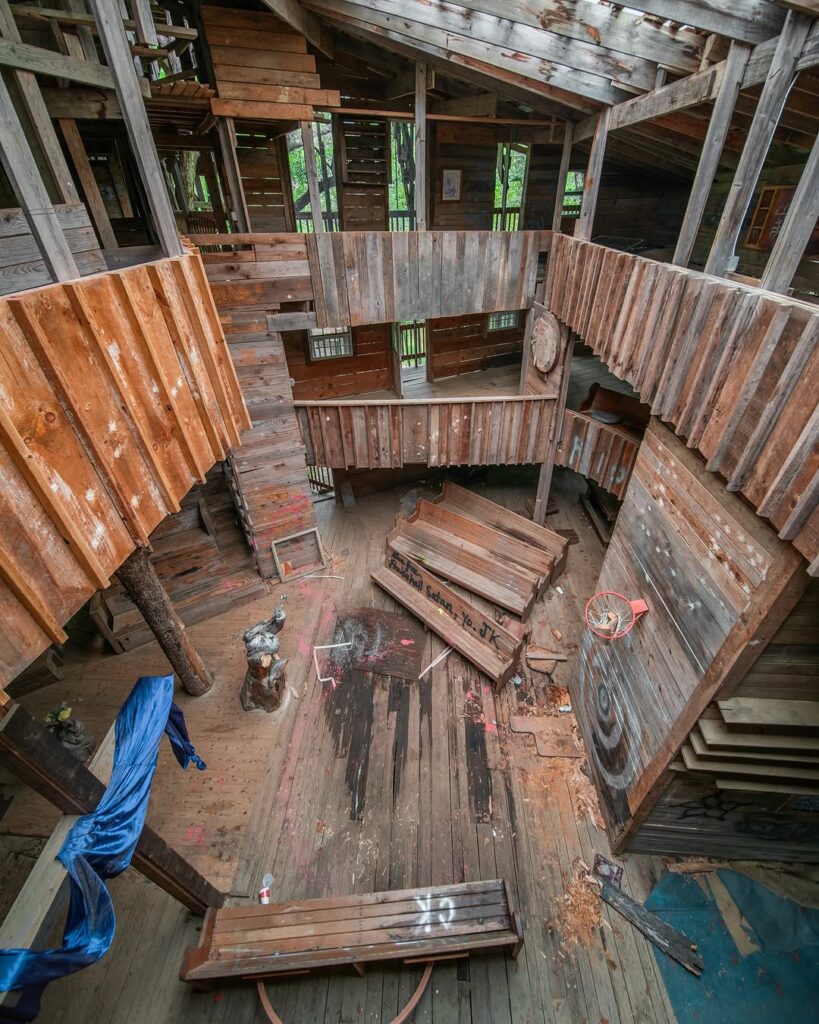
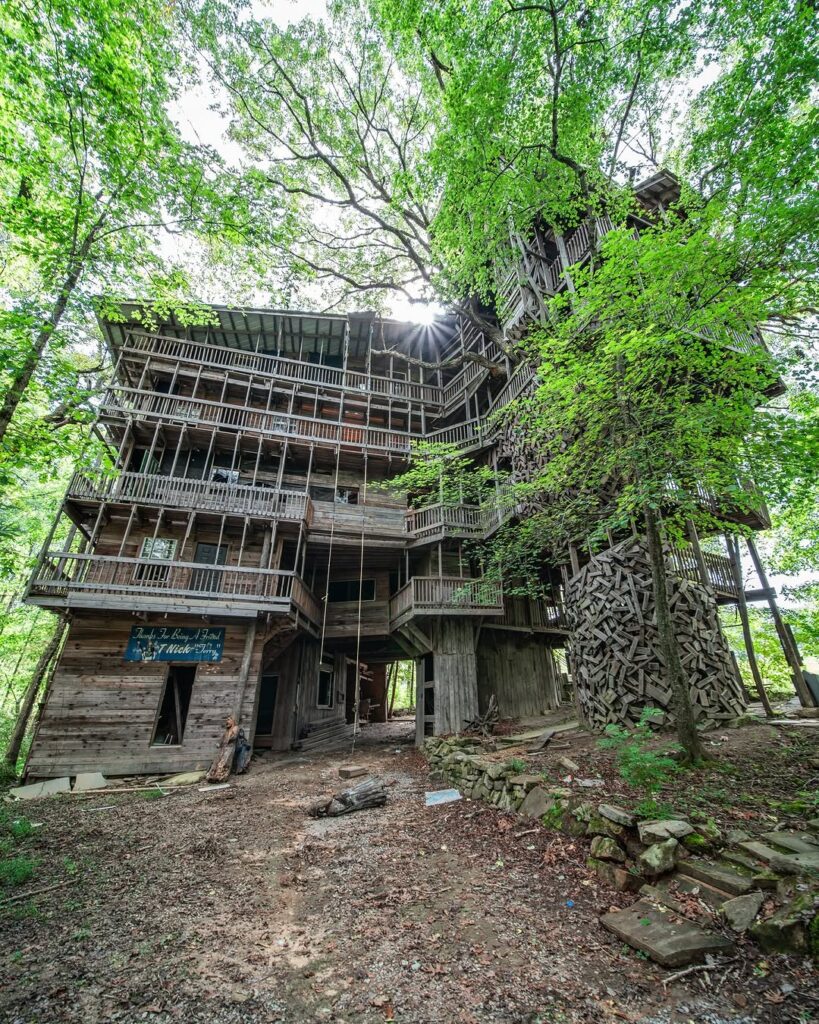
Attempts at Preservation
Many had hoped that Burgess would one day return to the treehouse to restart construction. There were discussions about potential restoration efforts and ways to bring the structure up to code, but the costs and complexity of such an undertaking proved prohibitive.
In March 2018, the treehouse and its accompanying 139 acres of land were put up for sale with an asking price of $1.5 million. However, the sale did not materialize, and the treehouse remained abandoned and vulnerable.
The Tragic End
The Fire of 2019
On October 22, 2019, the tree house completely burned to the ground in less than 15 minutes under unknown circumstances. The fire that destroyed the Minister’s Treehouse was swift and devastating. The entire structure collapsed in less than 15 minutes, leaving nothing but ash and memories.
The structure rose five stories, with a towering steeple. Its builder said he’d been called by God to make it. By the time the firetrucks were called on Tuesday, it was fully engulfed in flames.
The End of an Era
The fire marked the end of a remarkable chapter in Tennessee’s architectural history. What had taken 14 years to build was destroyed in a matter of minutes. The cause of the fire remained unknown, adding an element of mystery to the already tragic conclusion of this unique treehouse.
For those who had visited the structure during its heyday, the news of its destruction was heartbreaking. The treehouse had represented something special – a tangible manifestation of faith, creativity, and human determination.
Legacy and Impact
Cultural Significance
The Minister’s Treehouse left an indelible mark on American folk architecture and religious expression. It demonstrated that extraordinary structures could be built by ordinary people with extraordinary vision. The treehouse became a symbol of what could be accomplished when someone truly believed in their mission.
Lessons Learned
The story of the treehouse also serves as a cautionary tale about the importance of proper planning, safety codes, and structural engineering. While Burgess’s vision was remarkable, the lack of professional oversight ultimately led to the structure’s demise.
Table 3: Timeline of the Minister’s Treehouse
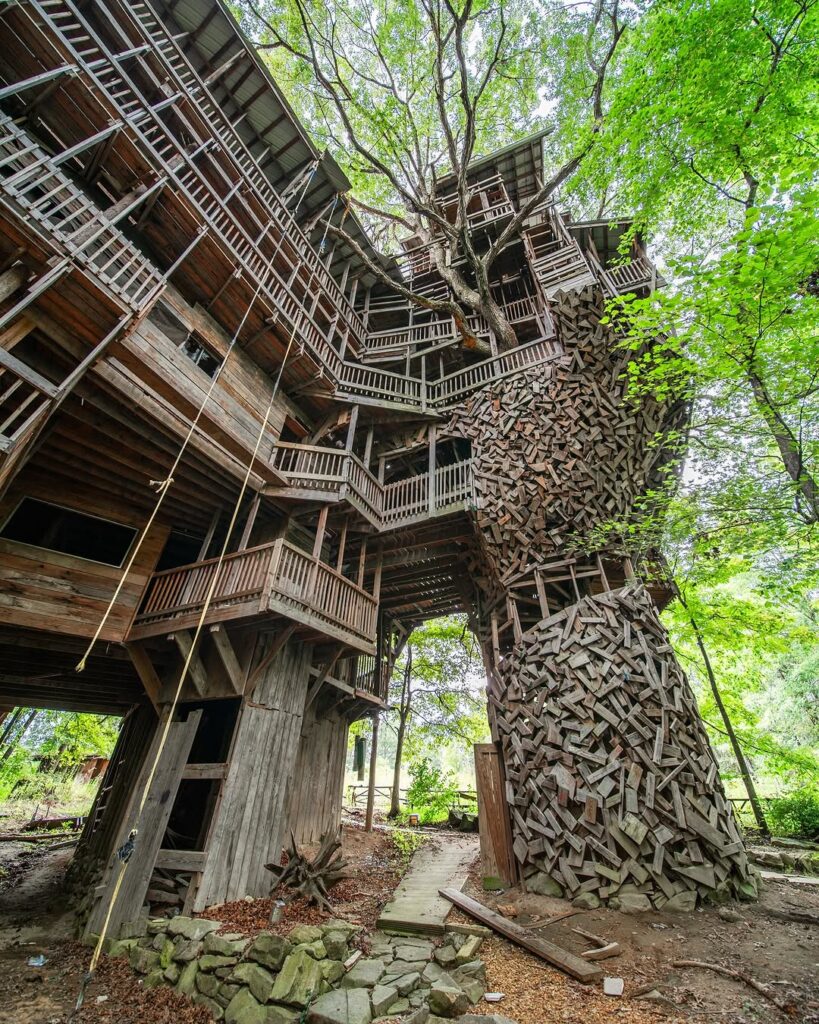
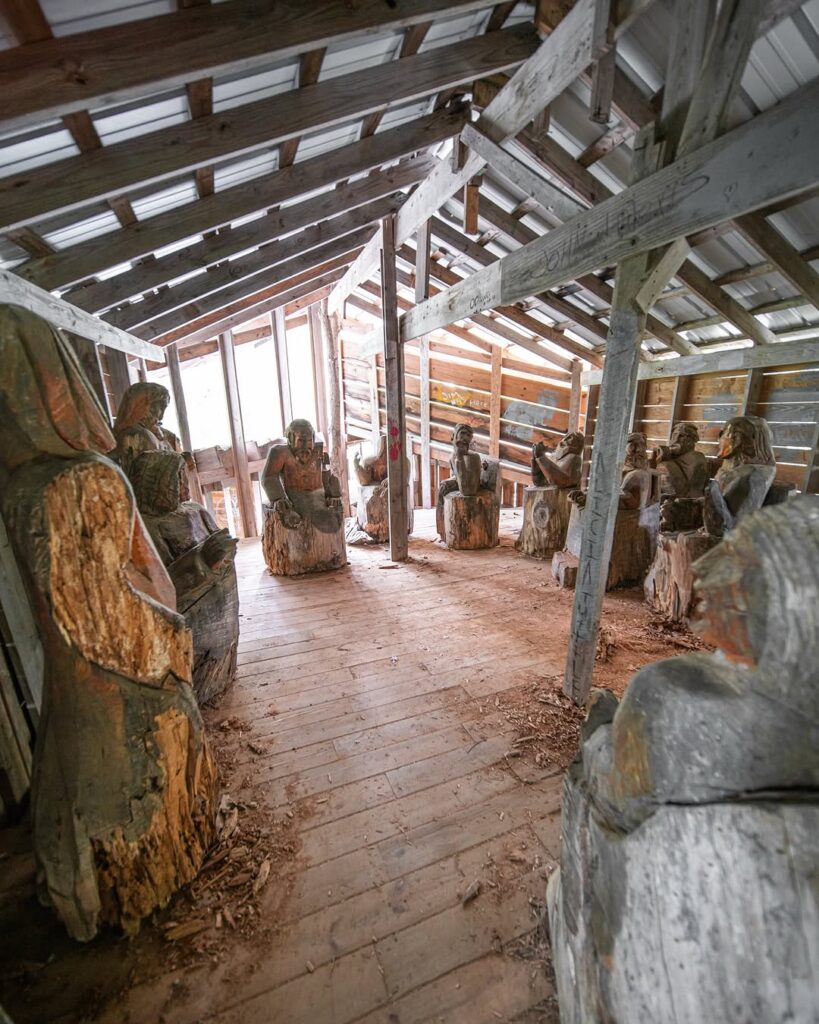
| Year | Event |
| 1993 | Construction begins following Burgess’s vision |
| 1993-2007 | 14 years of continuous construction |
| 2007 | Construction essentially complete |
| 2012 | Closed by state fire marshal for safety violations |
| 2012-2019 | Abandonment period with vandalism and decay |
| 2018 | Property listed for sale at $1.5 million |
| 2019 | Complete destruction by fire in October |
Exploring the Abandoned Treehouse
The Urban Explorer’s Perspective
During the seven-year abandonment period, the treehouse became a popular destination for urban explorers and photographers. These brave individuals documented the structure’s deterioration, capturing haunting images of what was once a vibrant community gathering place.
The experience of exploring the abandoned treehouse was both thrilling and melancholy. Visitors would navigate through darkened rooms, climb rickety staircases, and witness firsthand how nature was beginning to reclaim the structure. Sunlight filtered through broken windows, creating an almost ethereal atmosphere that photographers found irresistible.
Safety Concerns for Explorers
Urban exploration of the abandoned treehouse came with significant risks. The same structural issues that led to its closure made it dangerous for unauthorized visitors. Rotting floorboards, unstable staircases, and the overall deterioration of the building created numerous hazards for those brave enough to explore its depths.
Many explorers reported feeling a sense of sadness while walking through the ruins of what had once been a place of joy and celebration. The contrast between the structure’s former glory and its abandoned state was stark and emotionally moving.
The Broader Context of Treehouse Architecture
Unique Architectural Achievement
The Minister’s Treehouse stood apart from other treehouse structures around the world due to its size, complexity, and religious significance. Unlike typical childhood treehouses or modern luxury treehouse accommodations, this structure was built as a functional building that happened to be supported by trees.
The integration of living trees into the structural system was particularly noteworthy. This approach required constant adaptation as the trees grew and changed over time, making the treehouse a living, breathing structure that evolved with its natural supports.
Influence on Modern Treehouse Design
While the Minister’s Treehouse was ultimately unsuccessful due to safety issues, it inspired many modern treehouse architects and builders. The scale and ambition of the project demonstrated what was possible when traditional building constraints were abandoned in favor of creative vision.
Remembering the Minister’s Treehouse
Photographic Documentation
Fortunately, the treehouse was extensively photographed throughout its existence. From its construction period through its abandonment and eventual destruction, numerous photographers captured images that now serve as the only remaining record of this remarkable structure.
These photographs provide valuable documentation of both the treehouse‘s incredible design and its tragic deterioration. They serve as a reminder of the importance of preserving unique architectural achievements and the consequences of neglecting maintenance and safety requirements.
Community Memories
To locals in Crossville, Tennessee and perfect strangers who got a first-hand experience in the treehouse, it is a strong memory. Visits are often touted as life-changing events that shook their views on what can be accomplished architecturally or in design.
It was a melting-pot where people with varying background comprised a single entity of being marveled at the accomplishment of Burgess in the tree house. These interpersonal relationships and memories are arguably the longest-lived mark that the Minister created in the residence surrounding the Minister of the Treehouse.
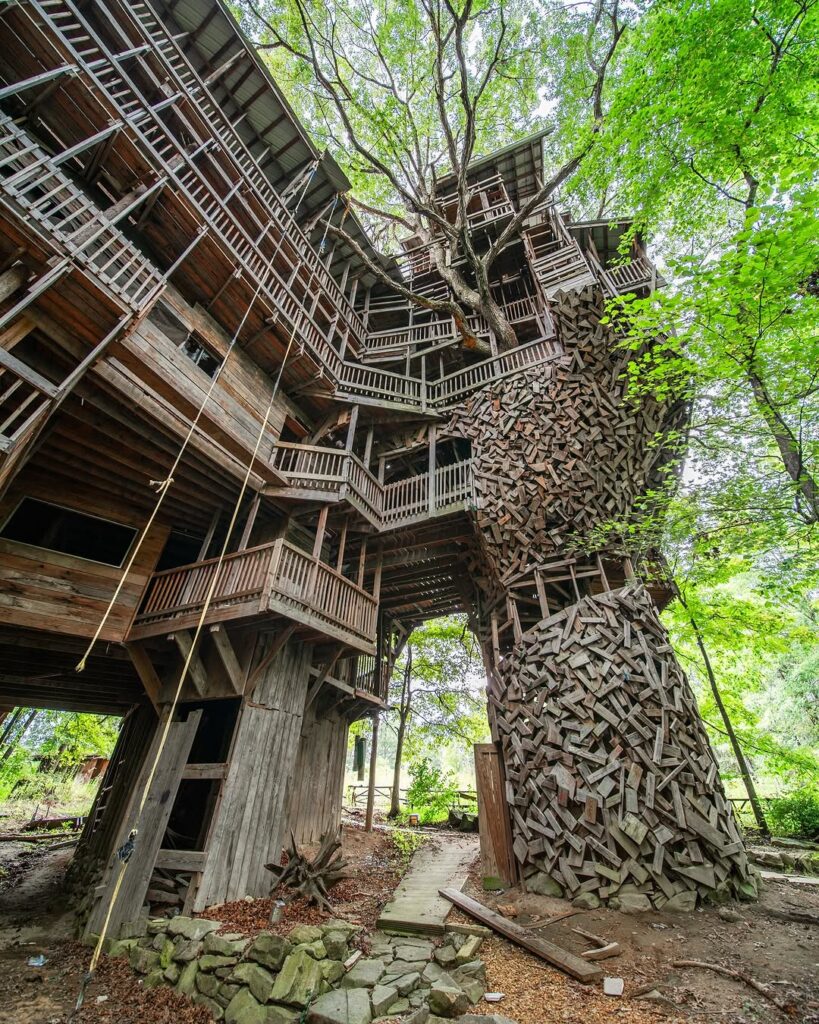
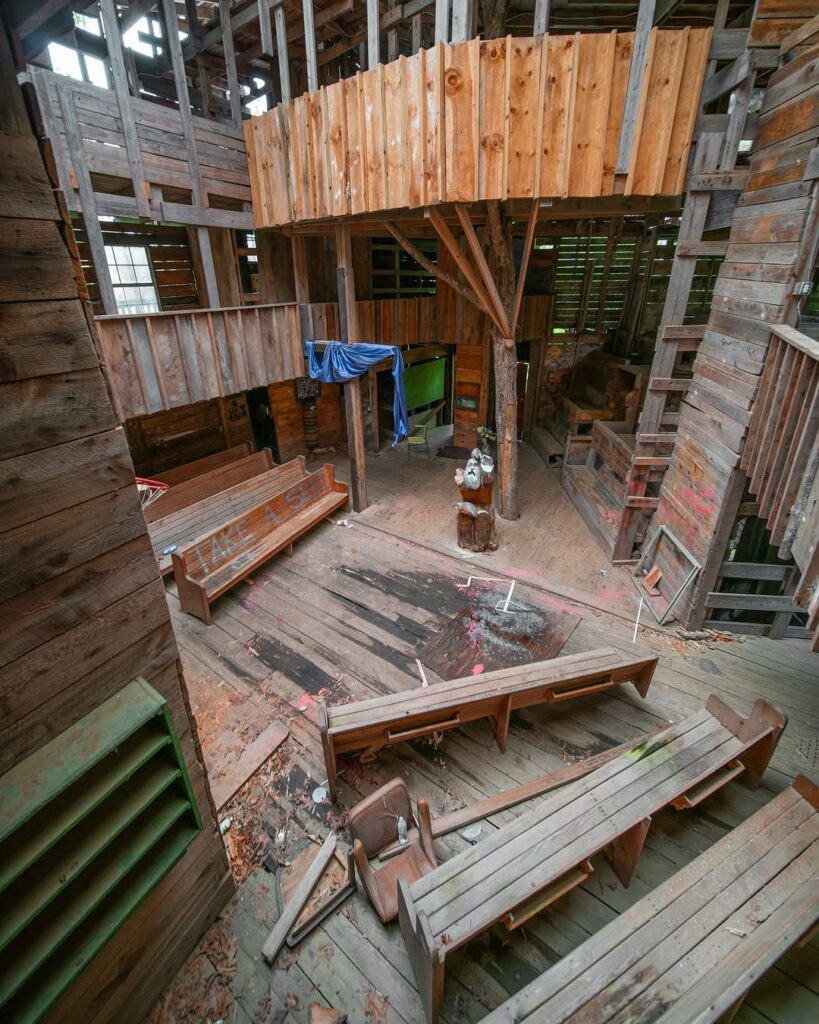
Conclusion
The Minister’s Treehouse in Crossville, Tennessee, represents one of the most extraordinary architectural achievements in American folk building. Built over 14 years by Horace Burgess following what he claimed was a divine vision, this treehouse became the largest structure of its kind in the world, reaching 97 feet in height and containing approximately 80 rooms across five floors.
The story of this remarkable treehouse encompasses themes of faith, creativity, community, and ultimately, tragedy. Following an apparent vision from god, Horace Burgess built the 97-foot-tall complex in Crossville, Tennessee, but it was reduced to ashes this week. From its humble beginnings as a simple staircase around a white oak tree to its status as a world-renowned tourist attraction, the treehouse captured the imagination of visitors from around the globe.
While the structure’s closure in 2012 due to fire code violations and its eventual destruction by fire in 2019 marked a tragic end to this architectural marvel, its legacy continues to inspire. The Minister’s Treehouse demonstrated that extraordinary achievements are possible when driven by unwavering belief and determination, even as it served as a reminder of the importance of proper planning and safety considerations in construction.
The abandoned treehouse became a powerful symbol of both human ambition and the consequences of neglecting practical concerns. For the urban explorers who documented its decay and the community members who cherished their memories of visiting this unique structure, the treehouse remains a testament to the power of individual vision and the importance of preserving architectural heritage.
Today, only photographs and memories remain of what was once the world’s largest treehouse. The story of Horace Burgess and his divine vision serves as both inspiration and cautionary tale, reminding us that while faith can move mountains, it must be tempered with practical wisdom to create lasting achievements.
Frequently Asked Questions
Q: How tall was the Minister’s Treehouse? A: The Minister’s Treehouse stood 97 feet tall, making it the largest treehouse in the world at the time of its construction.
Q: When was the treehouse built? A: Construction began in 1993 and continued for 14 years, with the structure essentially complete by 2007.
Q: Why was the treehouse closed? A: The treehouse was closed by the Tennessee State Fire Marshal on August 30, 2012, due to numerous fire code violations and safety concerns.
Q: What happened to the treehouse after it was closed? A: After closure, the treehouse remained abandoned for seven years, suffering from vandalism and decay before being completely destroyed by fire on October 22, 2019.
Q: How many rooms did the treehouse have? A: The treehouse contained approximately 80 rooms spread across five floors, including a sanctuary, choir loft, and various other spaces.
Q: Who built the Minister’s Treehouse? A: Horace Burgess, a local minister, built the treehouse using salvaged materials and claiming divine inspiration for the project.
Q: Could visitors tour the treehouse? A: Yes, the treehouse was free to visit and became a popular tourist attraction until its closure in 2012.
Q: What trees supported the structure? A: The treehouse was built around an 80-foot-tall white oak tree with a 12-foot diameter, with six additional oak trees providing support throughout the structure.
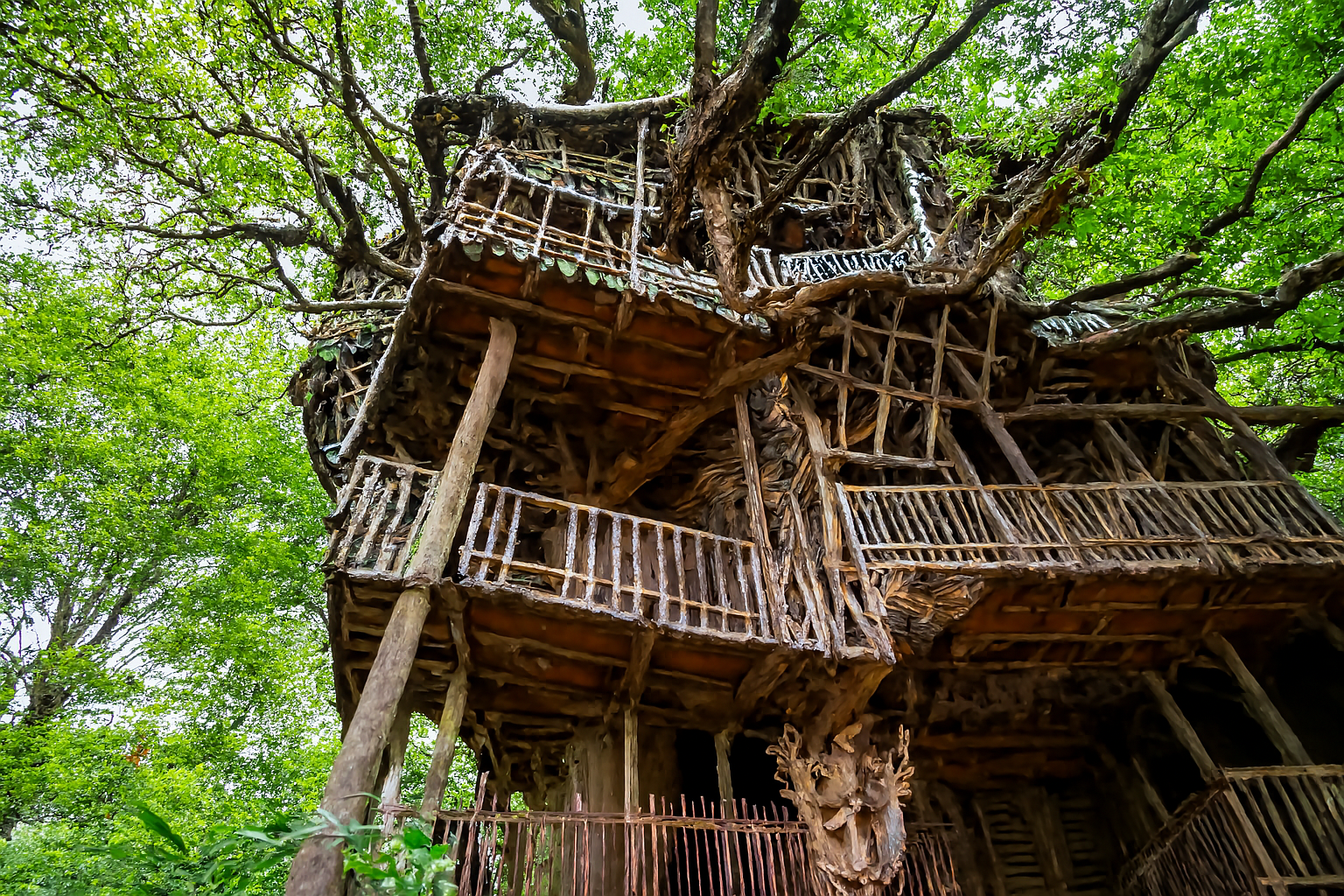



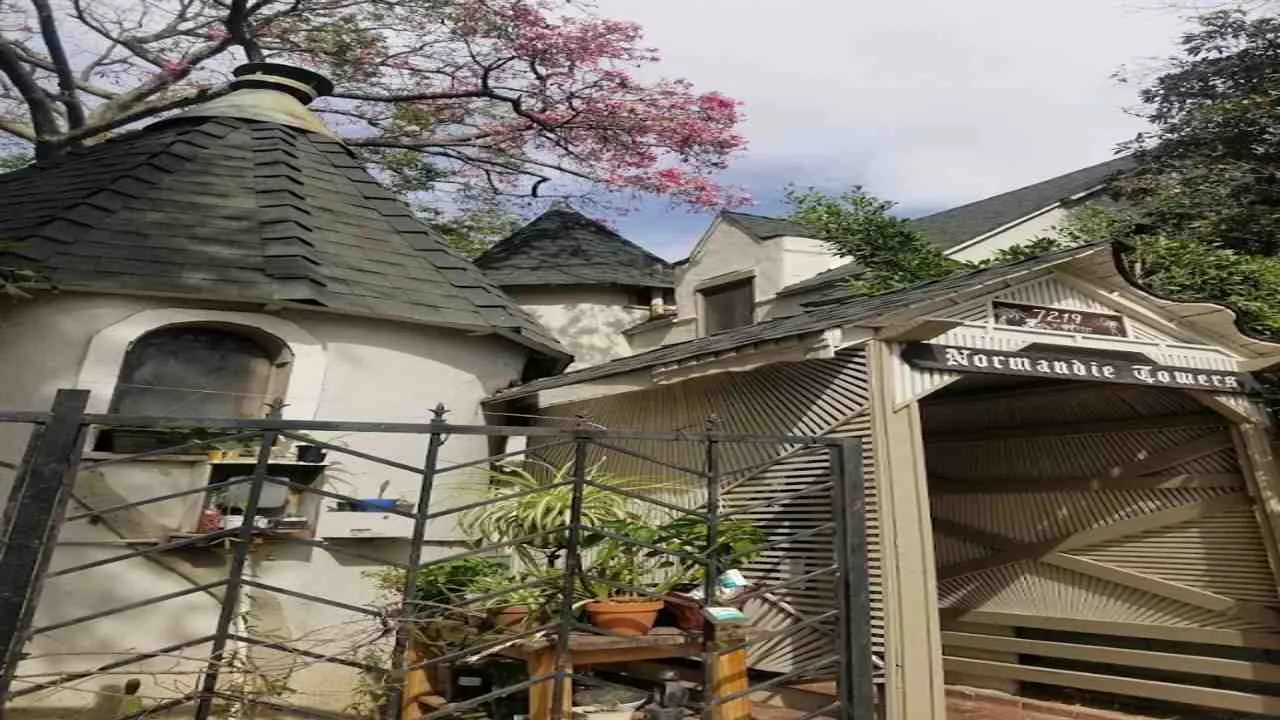
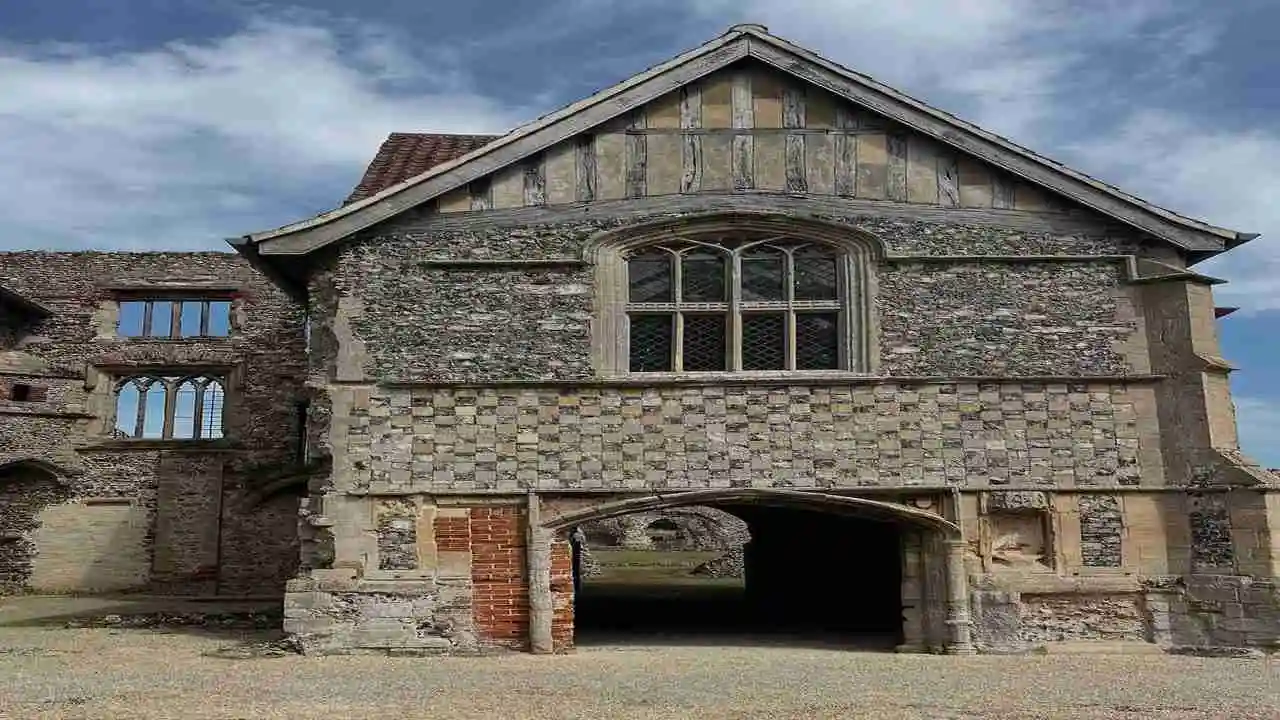

1 thought on “The Minister’s Treehouse: A Divine Vision That Became the World’s Largest Treehouse”